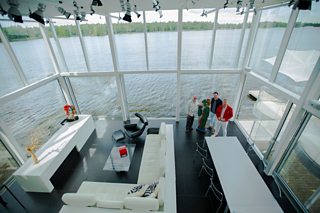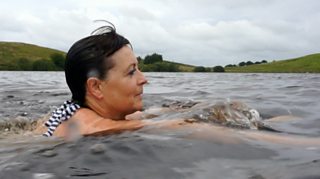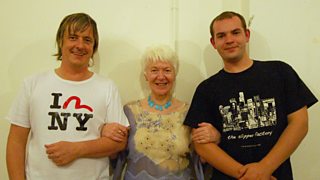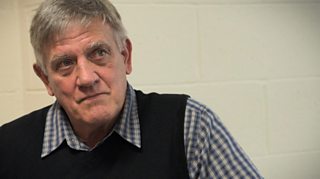Make a date for a great escape with Colin and Justin
The boys are back, looking better than ever and showing us around some of the best second homes in North America.
Glasgow designers Colin McAllister and Justin Ryan are on a mission to discover the lengths people will go to, in order to create their perfect city escape. But in this programme the focus is on ecological style and the use of one dominant building material within the construction. You can be sure they'll be introducing us to some facinating and fabulous properties along the way.
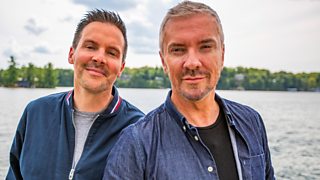
For over a decade now, this Scots design duo have been travelling the globe renovating people's houses and advising on interior design. Their love of the outdoors, combined with their continued roles as lifestyle gurus to the stars, sees them well placed to introduce us to some of the most exclusive properties in the North American Wilderness.
Great Escapes with Colin and Justin offers us a rare guided tour around these dream homes. From hidden island cabins, to log lodges and eco homes, these are not only beautiful to behold, but provide an insight into how sustainable materials can be utilised to produce architecturally significant retreats.
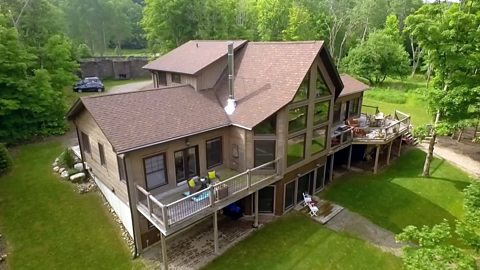
Trailer for Great Escapes with Colin and Justin
Designers Colin and Justin explore dream homes across the North American wilderness.
In the first episode we are introduced to a non-traditional cabin home and photographer's studio, built over a boat house on the shore of Stoney Lake. As first impressions go it's impressive.

It's a re-imagining of the conventional lakeside cabins which neighbour this shoreline, but built completely in glass. On entering the grounds to the property Justin's eyes are quickly drawn to the giant granite blocks prominently situated around the entrance to the property. Owner and photographer, Larry Williams, proudly explains how the blocks date back over 3 billion years... which quite frankly is mind-blowing, as Justin quips, "That's even older than Colin!"
This house reflects boundary free, open plan living and is designed with light and ambience at the foremost of mind. In fact, one of the noticeable features of this home is that it has the look and feel of an art gallery. So it is unsurprising to hear that this was one of the main criteria for the architect in the design. Colin appropriately describes the home as, "1800 square feet of absolute purity and tranquillity."
The interior is an ode to minimalism enhanced through the use of ground to ceiling windows which usher in the natural light. The use of ferrous free glass removes any green tinge from the light entering the house, allowing for a purer light which also enhances the internal connection to the external environment. For Larry it's the ultimate daylight studio.
A spectacular retreat for any avid photographer. Larry states, "It's not about the house itself, when you're here after a while the building disappears." This is exactly how a building blends into its environment.
-
![]()
Great Escapes
To see more of this and other North American retreats. Watch Great Escapes with Colin and Justin.
Latest features from ÃÛÑ¿´«Ã½ Scotland
-
![]()
'Wild swimming helps me process the grief of losing my son'
The benefits of cold water therapy.
-
![]()
Winter adventures are appealing, but an expert advises caution
Trips in winter require particular knowledge and skills.
-
![]()
The rescuers: Why volunteers risk their lives in mountain emergencies
Landward meets members of the Cairngorm Mountain Rescue Team.
-
![]()
‘Look for the light’ – practical tips to help you through another winter with SAD
Useful advice and tips to combat low moods at this time of year.
-
![]()
How you could be a binge drinker without even knowing
Binge drinking is classed as fewer units than many people may realise.
-
![]()
How chocolate biscuits and drama classes helped one man leave prison behind
The healing power of creativity.
-
![]()
'When people believe in you, it’s life-changing'
Author Graeme Armstrong revisits the man who helped turn his life around.
-
![]()
The 'breath-taking' display of US birds swept on to British soil
Recent storms have brought rare birds to our shores.
-
![]()
Six things we learned about Alan Cumming on Take the Floor (Spoiler: includes accordions)
The actor spoke to Take the Floor's Gary Innes.
-
![]()
How street gangs trap young men in a dangerous cycle of violence
The almost inescapable pull of life in a gang.
-
![]()
Why stylist Gok Wan believes there's no such thing as bad fashion
The fashion expert says we should stop following rules and do what feels right.
-
![]()
Is sending a CV still the right way to apply for a job?
They've been central to job applications for years, but are they worth it?
